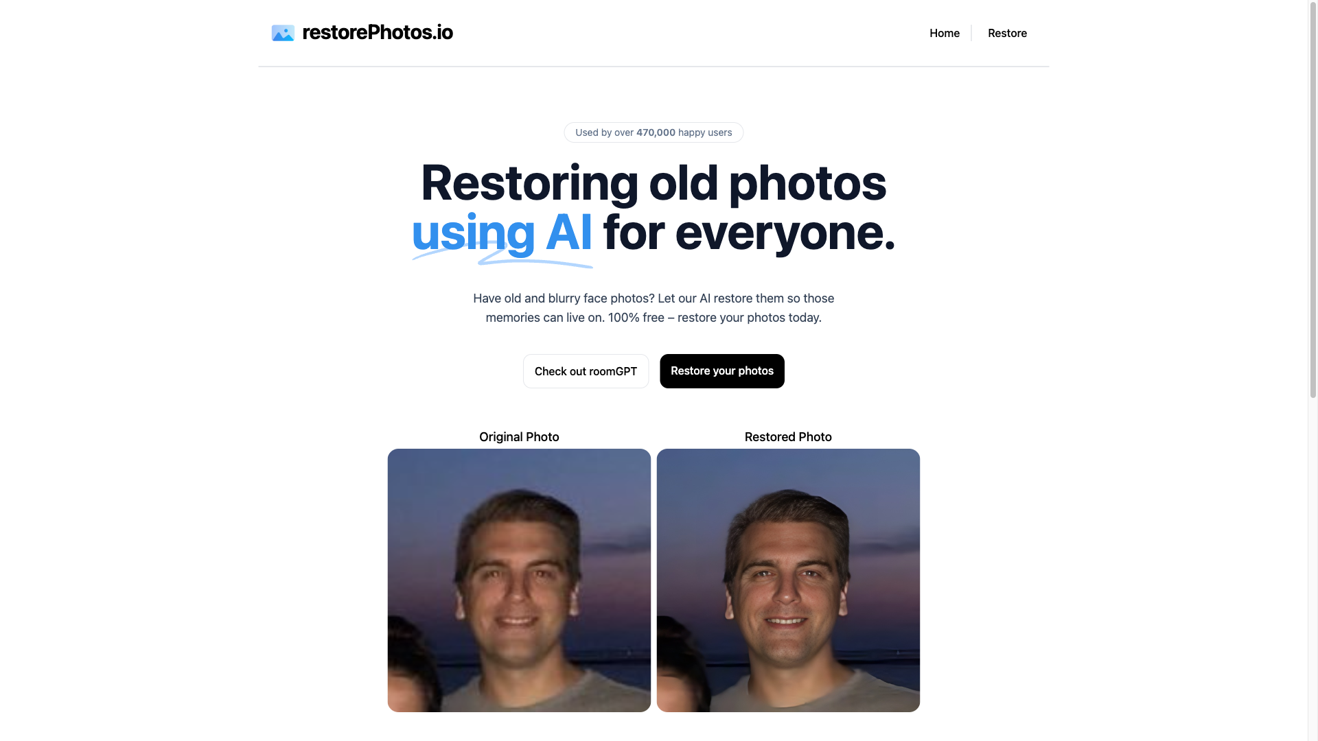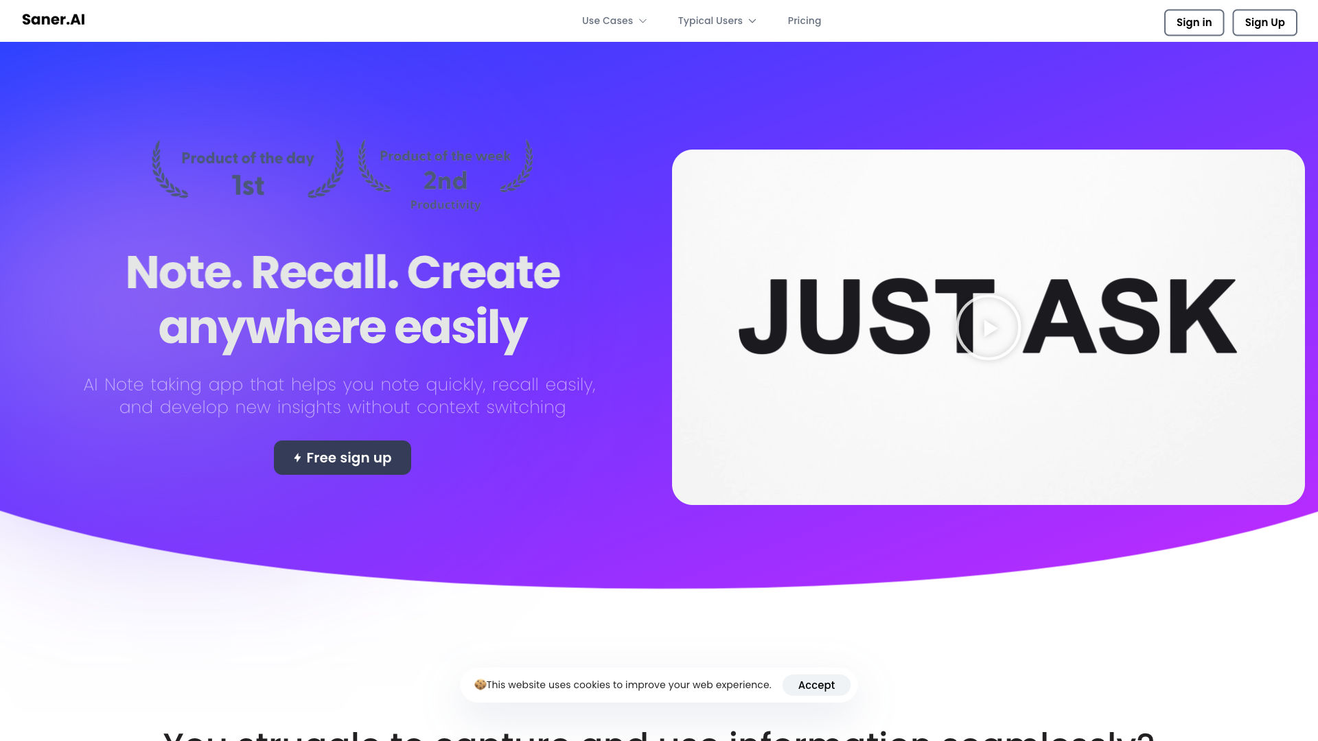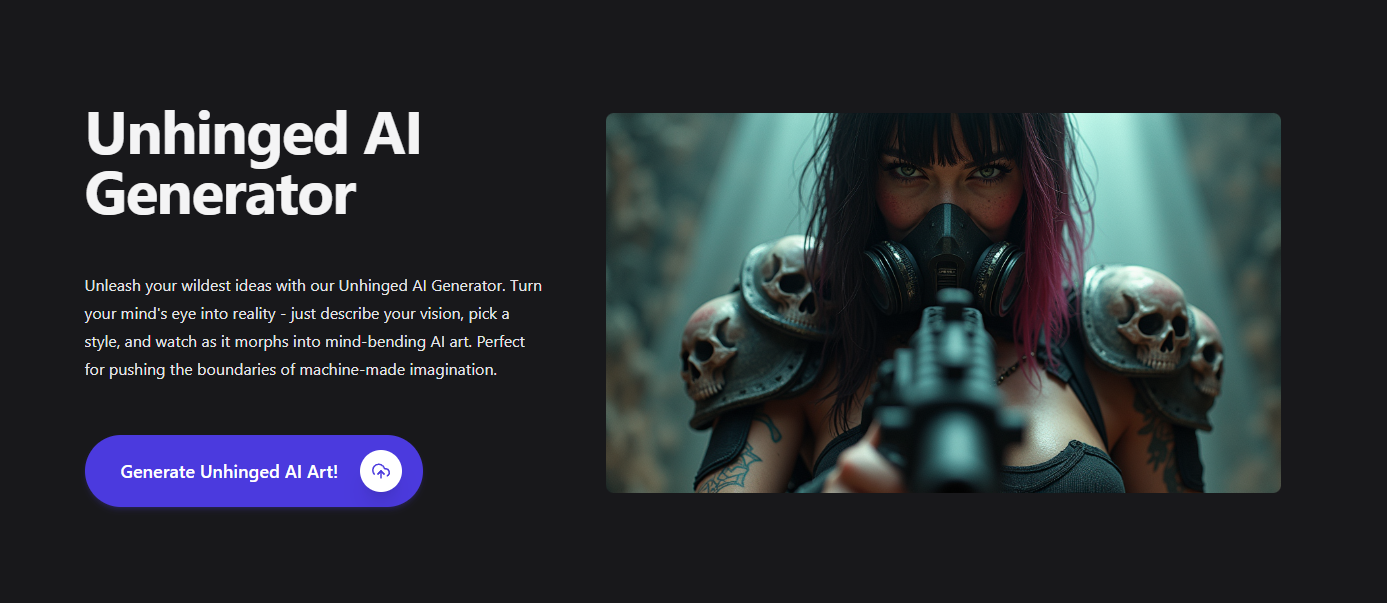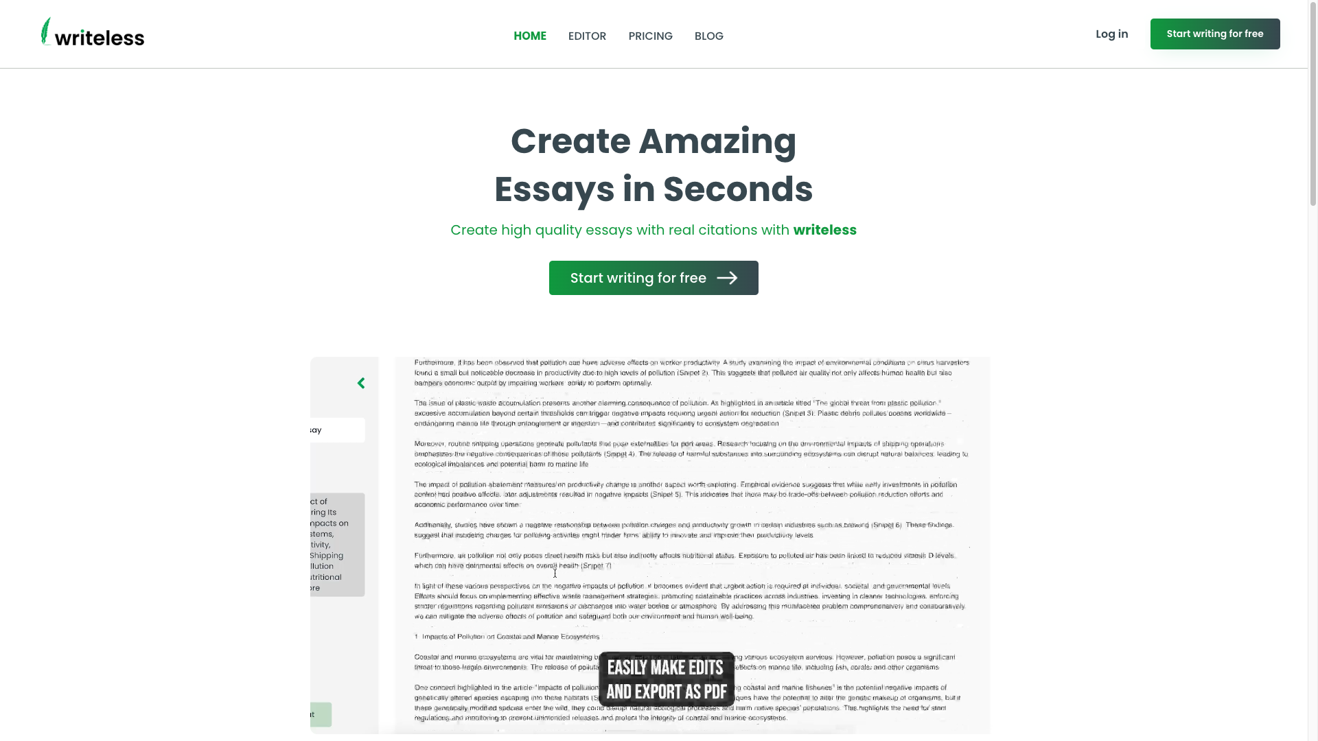Mnml
デザイナーがキュレーションした建築とインテリアデザインのためのAIレンダーおよびデザインツール
0 Reviews






何ですか Mnml?
mnml.aiは、建築家やインテリアデザイナーの作業効率を向上させるためのAIレンダリングツールの数々を提供します。これらのツールは、さまざまなスタイルで建築およびインテリアスペースの迅速なレンダリングと再設計を可能にします。ユーザーはスケッチを完全にレンダリングされた画像に変換し、デザインのバリエーションを手軽に生成することができます。このプラットフォームは、外装、内装、およびランドスケープデザインのツールを提供しており、魅力的なプロジェクトのコンセプトステートメントを作成するためのコンセプトジェネレーターも備えています。mnml.aiは、Sketchup、Blender、3Ds Maxなどの人気デザインソフトウェアをサポートしており、さまざまなユーザーのニーズに対応する柔軟性があります。さらに、ユーザーはデザインの特定部分を修正したり、幅広いデザインスタイルにアクセスして美しいビジュアルを作成したりすることができます。このプラットフォームはユーザーフレンドリーであり、その機能を体験できる無料トライアルも提供しています。
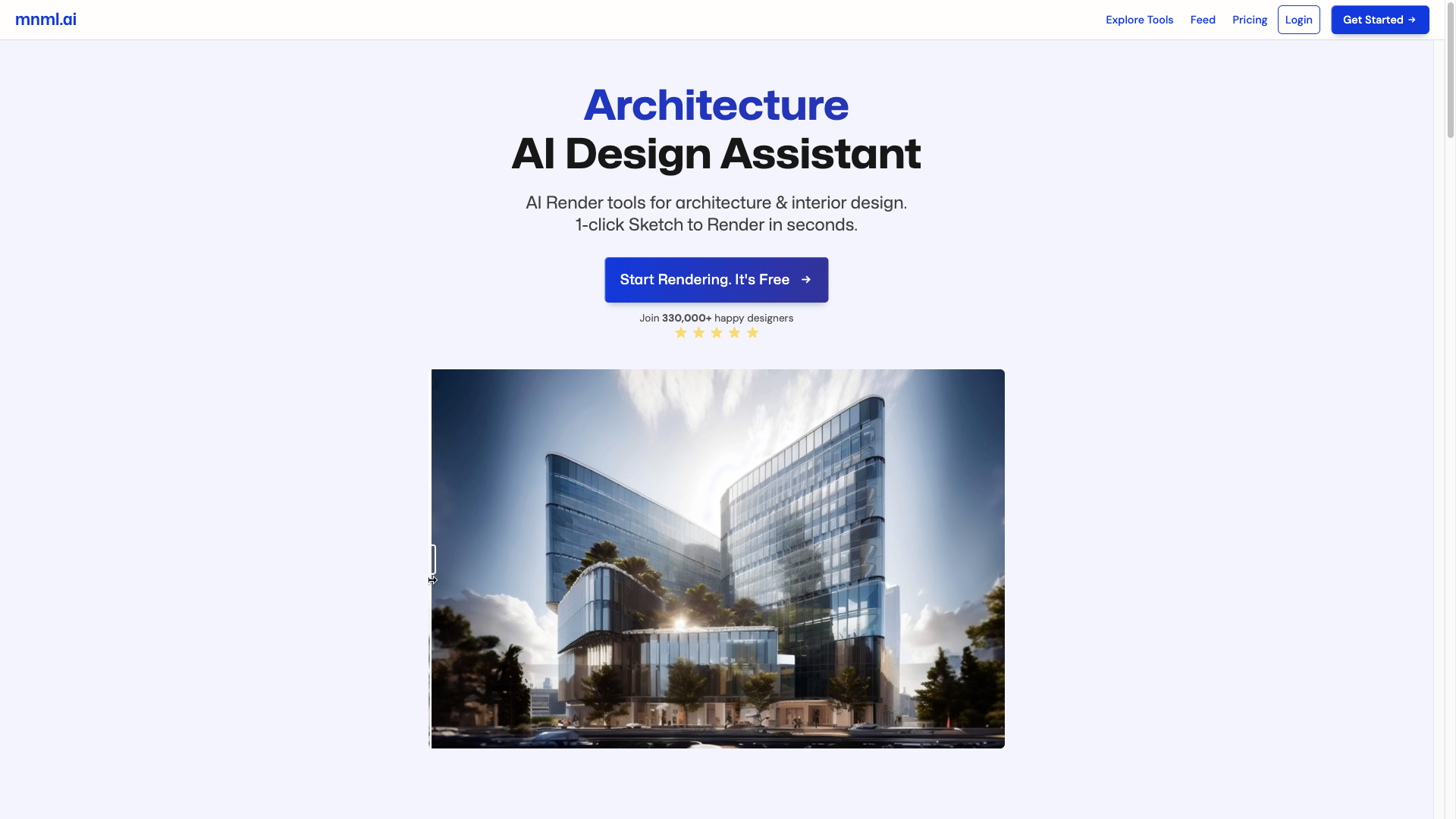
使用方法 Mnml
- ✅ mnml.aiに無料でサインアップしてレンダリングを開始します。
- ✅ AIツールを使用して、外装および内装スペースを数秒で再設計します。
- ✅ ワンクリックでナイトショット、リアリスティック、CGI、インクスケッチを含む6種類以上のスタイルでレンダーショットを。
- ✅ スケッチを完全にレンダリングされた画像に簡単に変換します。
- ✅ キャンバスAIでデザインを簡単に変更。
の総トラフィック Mnml
特徴
- ⭐️ 1クリックでスケッチからレンダーへ、クイックレンダリング。
- ⭐️ AIレンダリングのための多様なスタイルには、夜景、リアリスティック、CGI、インクスケッチが含まれます。
- ⭐️ エクステリア、インテリア、ランドスケープ、コンセプト生成のためのAIツール。
- ⭐️ デザインパーツの簡単な修正のためのCanvas AI。
- ⭐️ mnml.aiで330,000人以上のデザイナーのコミュニティに参加しよう。
使用ケース
- ⭐️ 1. **Sustainability, Innovation, Harmony**: This project embodies sustainability through innovative design strategies that integrate seamlessly with the natural environment. Our architectural concept prioritizes eco-friendly materials and energy-efficient technologies, creating a harmonious relationship between built and natural spaces. 2. **Connectivity, Urban Integration, Community**: The architectural vision focuses on enhancing connectivity within the urban landscape by integrating public spaces and facilitating community interactions. The design promotes a seamless flow between indoor and outdoor areas, fostering a sense of belonging and engagement among residents. 3. **Cultural Heritage, Modern Aesthetics, Timelessness**: This concept pays homage to cultural heritage while embracing modern aesthetics. By blending traditional elements with contemporary design, we create timeless architecture that respects the past and meets present-day needs, ensuring it remains relevant for future generations. 4. **Functionality, Minimalism, Light**: Prioritizing functionality, the design embraces minimalist principles to create uncluttered spaces filled with natural light. The architecture focuses on enhancing the user experience by providing intuitive layouts that emphasize simplicity and efficiency in every aspect. 5. **Innovation, Adaptability, Resilience**: The project champions innovation by embracing adaptable structures and resilient materials to withstand changing climates and environments. This forward-thinking concept ensures longevity and flexibility, catering to the evolving needs of its users.
- ⭐️ 建物の入り口、裏庭、または庭園のためのさまざまなスタイルのランドスケープデザインアイデアを再設計する。
- ⭐️ 8つ以上のツールと40以上のスタイルを活用して建築デザインのワークフローを強化し、レンダリングや再設計を行います。
